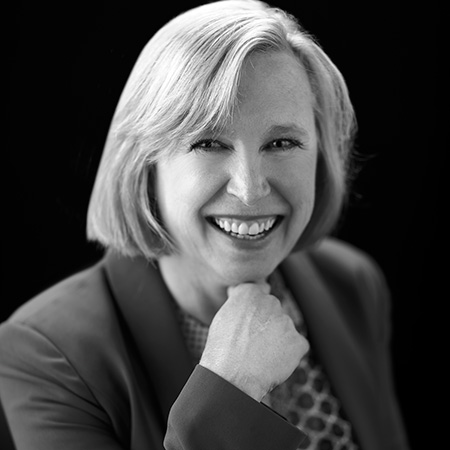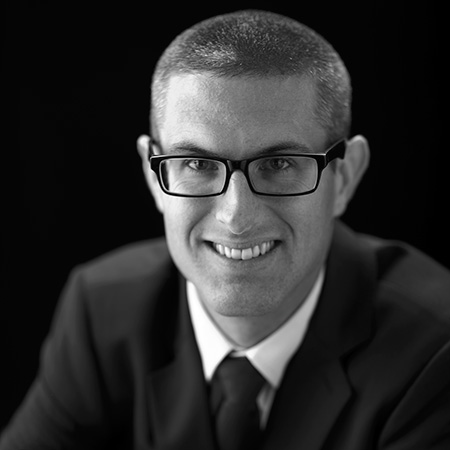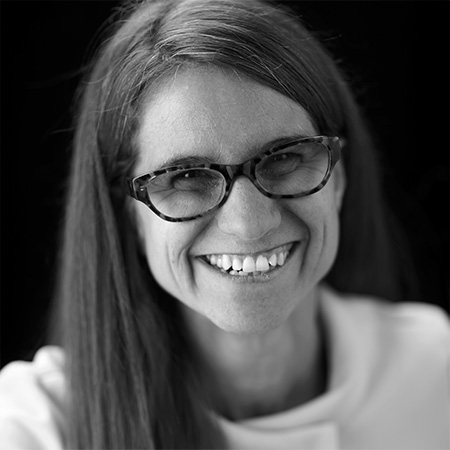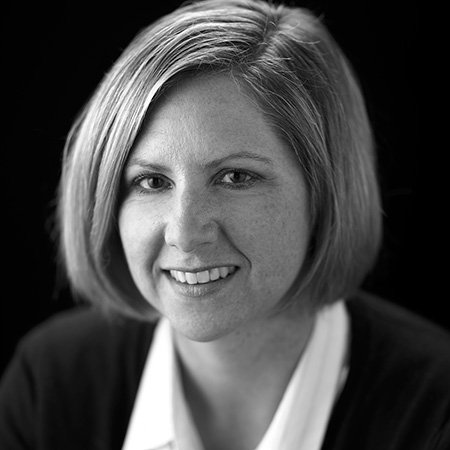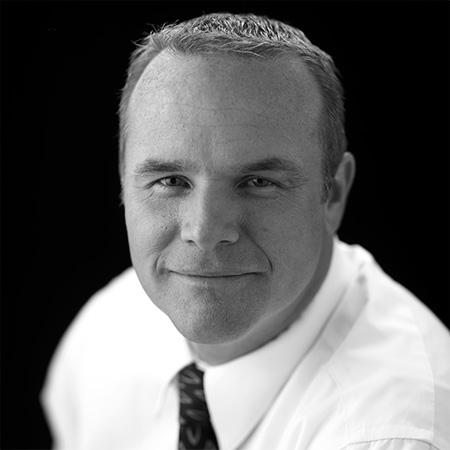The main design goal of the new Utah state prison in Salt Lake City is to focus on rehabilitation, normalizing day-to-day life for inmates. Photo Credit: Conceptual Rendering by Prison Relocation Commission
SALT LAKE CITY — Locally based GSBS Architects, designing the new Utah state prison in Salt Lake City, presented design ideas to the state legislature’s prison development commission in late September. As the architecture firm continues to gather ideas from hundreds of modern correctional facilities across the country, its main goal is to create a campus that focuses on rehabilitation, normalizing day-to-day life for inmates, according to theAssociated Press.
“The new correctional facility allows Utah to expand treatment and programming opportunities for inmates,” said Utah Department of Corrections Executive Director Rollin Cook. The modern design will replace the current facility that lacks adequate, flexible space for treatment, rehabilitation, education and job-training programs that prepare inmates for a successful, safe and lasting re-entry into society.”
GSBS Architects, working with national architecture firm HOK and Miami-based CGL on project design, presented several design layouts and shapes for the 130-acre prison campus that will have the design and space necessary to promote the state’s Criminal Justice Reinvestment Initiative to help with inmate rehabilitation. The plan is to create a comfortable setting for lower-threat inmates to help prepare them for life after incarceration. That could include having dining halls for inmates in lieu of eating in their cells. Another option would be creating an appointment system for inmates to schedule haircuts instead of standing in line at a specific time, reported the Associated Press. The design would also do away with guard towers typical of prison projects of this kind, according to FOX 13, a local news outlet.
“We have an opportunity to design a facility that is focused on what's best for public safety, and incorporates the best practices in security for the facility and that's very exciting,” Cook said.
Officials announced in late September that the closing agreement to buy land several miles west of Salt Lake International Airport should be reached this fall. Designs for the exterior of the prison won’t be done until next year, with construction to follow. Construction of the 4,000-bed prison is expected to cost $550 million and is scheduled for completion by fall 2020. A joint venture between Salt Lake City-headquartered Big-D Construction Corp. and Phoenix-based Kitchell (called BDK) was chosen to serve as the project’s management and technical consultant, while a joint venture between Layton Construction Company and Okland Construction — both of which have offices in Salt Lake City — are serving as construction manager.
Lawmakers funded $80 million in cash to begin the process of moving the prison from its existing site in Draper, replacing the aging facility and making room for land that could be developed, according to FOX 13. The project could have the potential for a 1,000-bed expansion, but lawmakers acknowledge that the state could eventually need a third prison site if the inmate population continues to grow.








