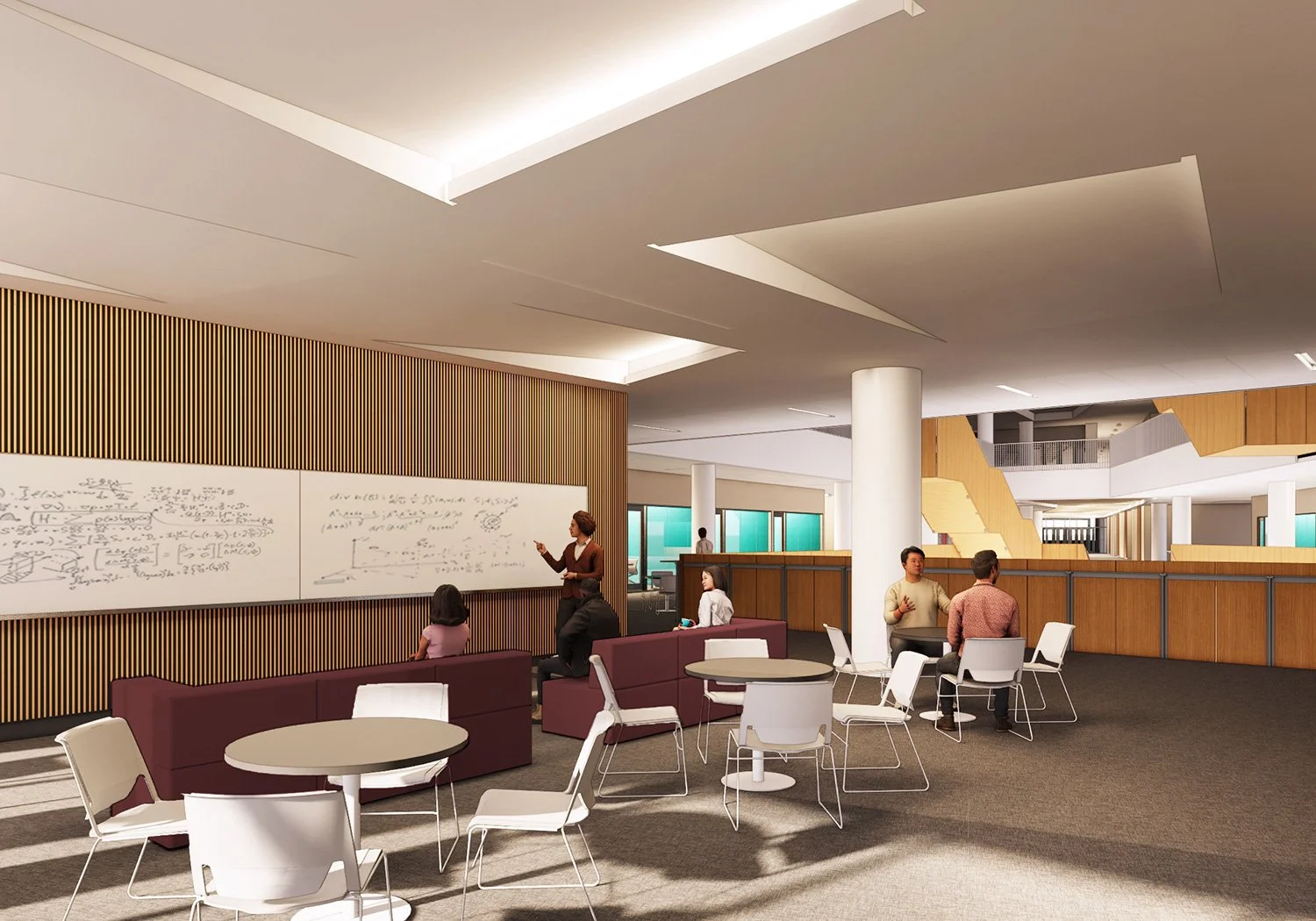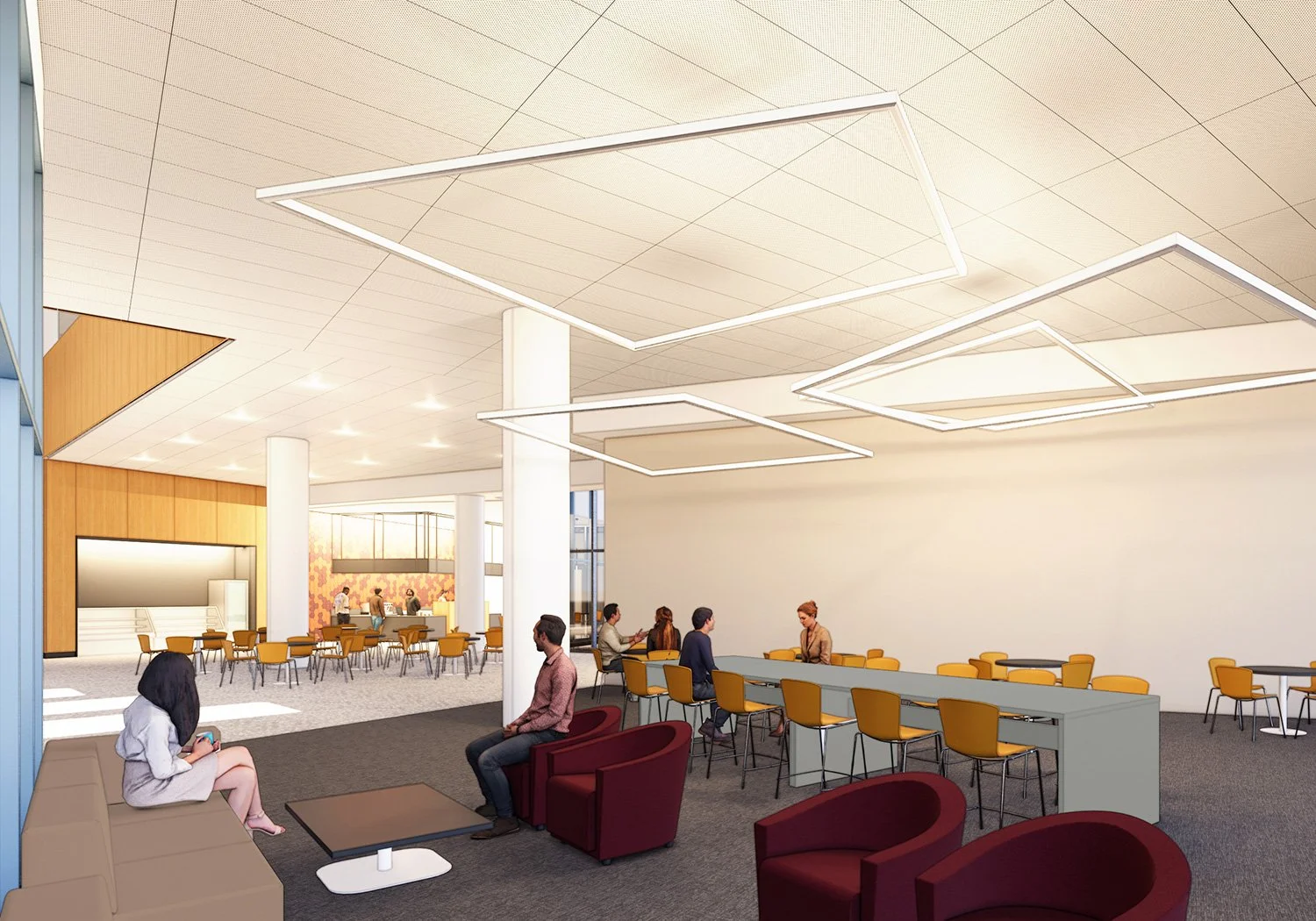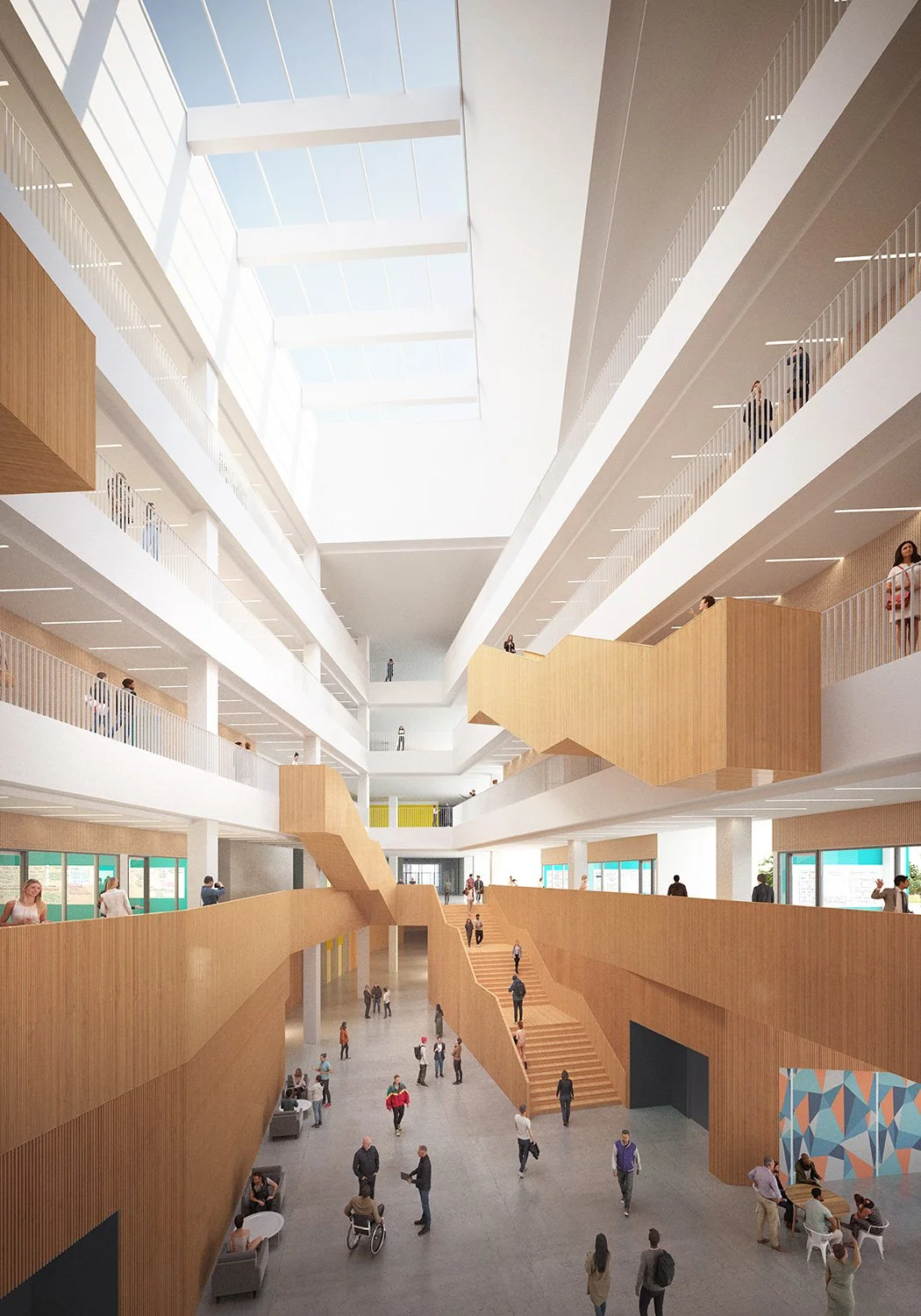









The Price Computing & Engineering Building, designed in partnership with LMN Architects, is a 253,000-square-foot hub for the University of Utah’s School of Computing, unifying previously dispersed programs on a prominent site overlooking Salt Lake City. Its six-story composition contrasts solid-brick research and office volumes with transparent “fissures” that create collaboration spaces, all organized around a daylit atrium—a vibrant social core with a café and open seating. With at-grade access on all sides, the building integrates seamlessly into campus, with major learning spaces on the first floor, classrooms and maker areas above, and flexible research neighborhoods throughout. The crowning jewel is a top-floor event space with incredible cross-valley views. Designed for long-term adaptability, it is destined to become a regional center for innovation.
