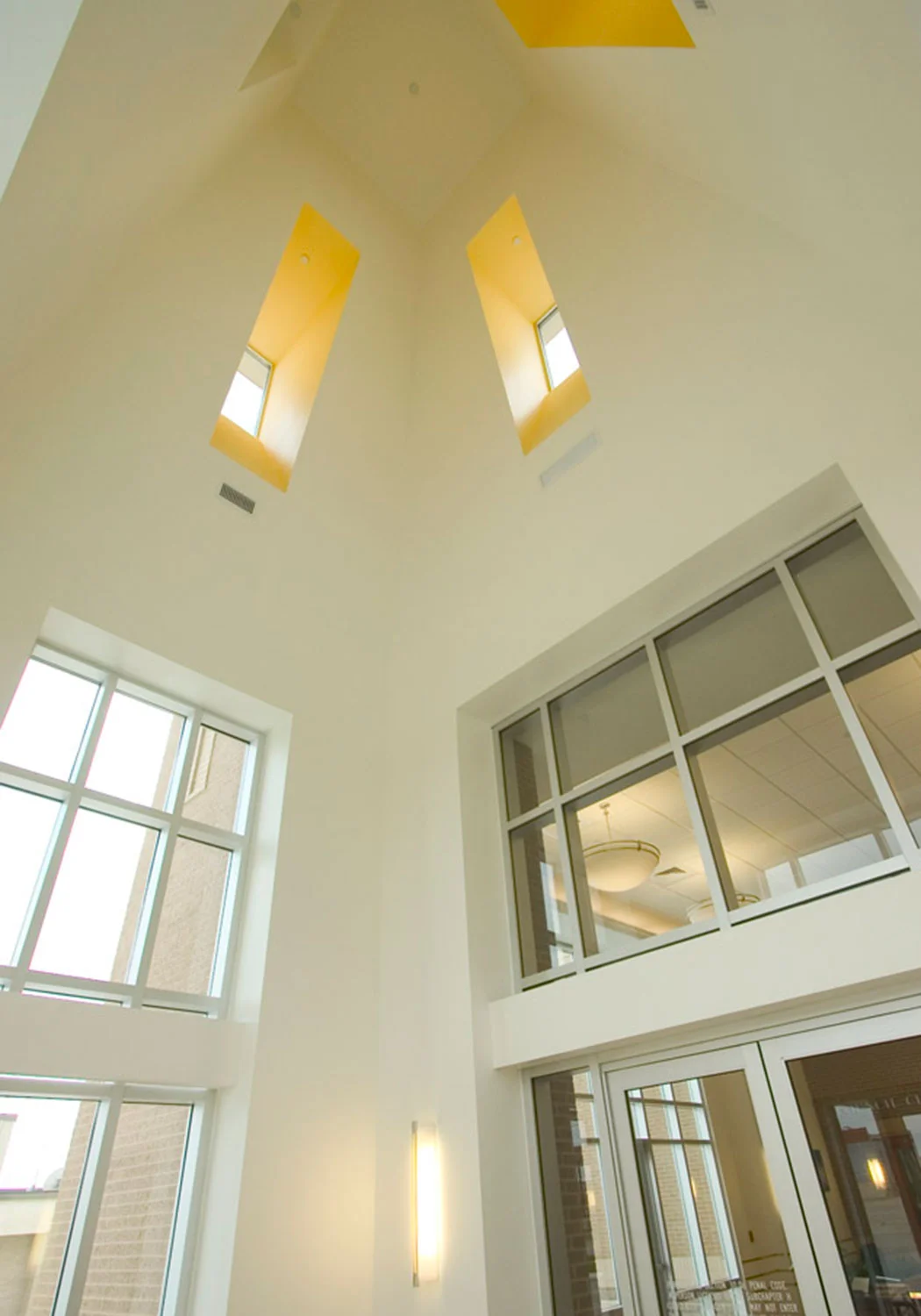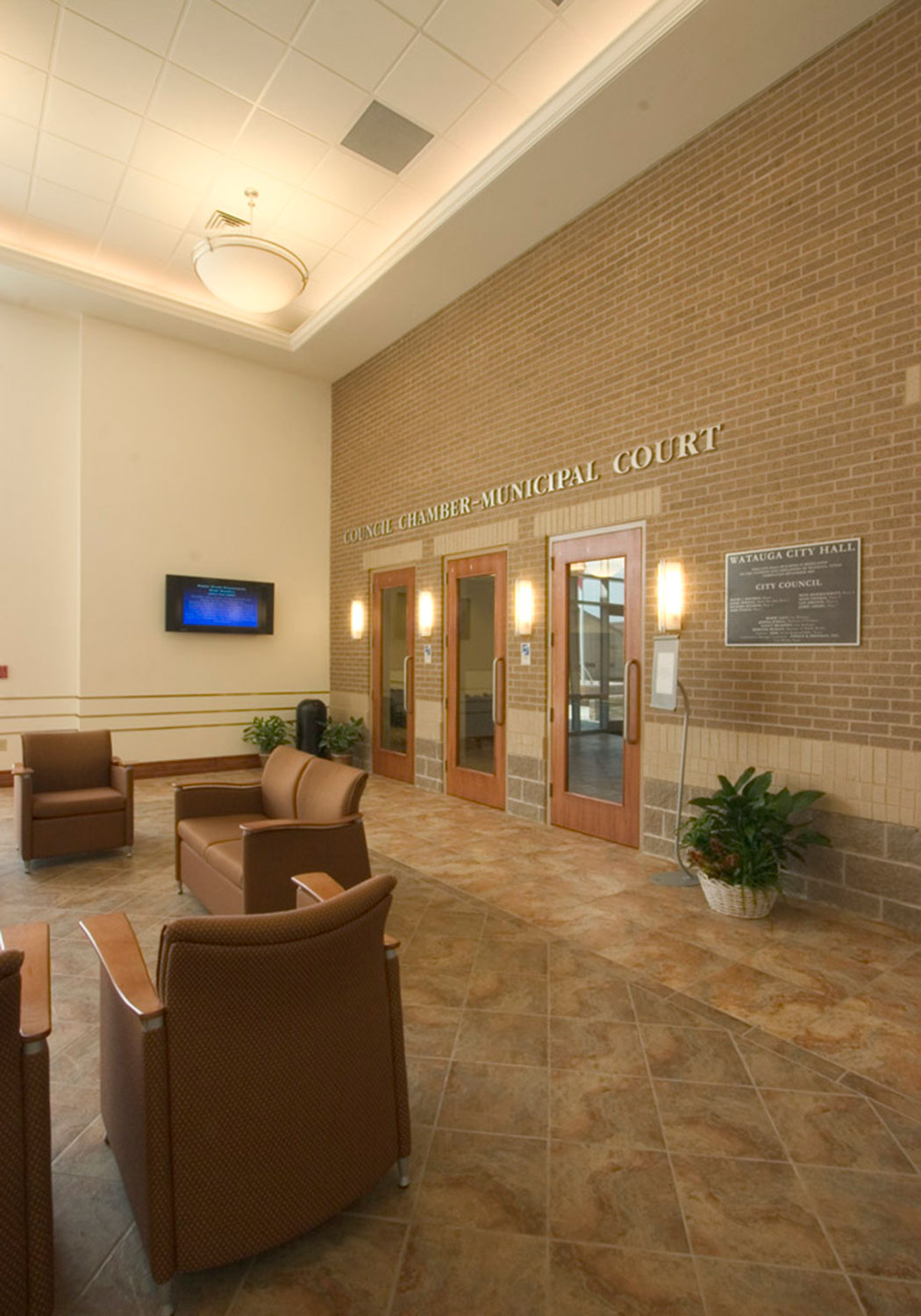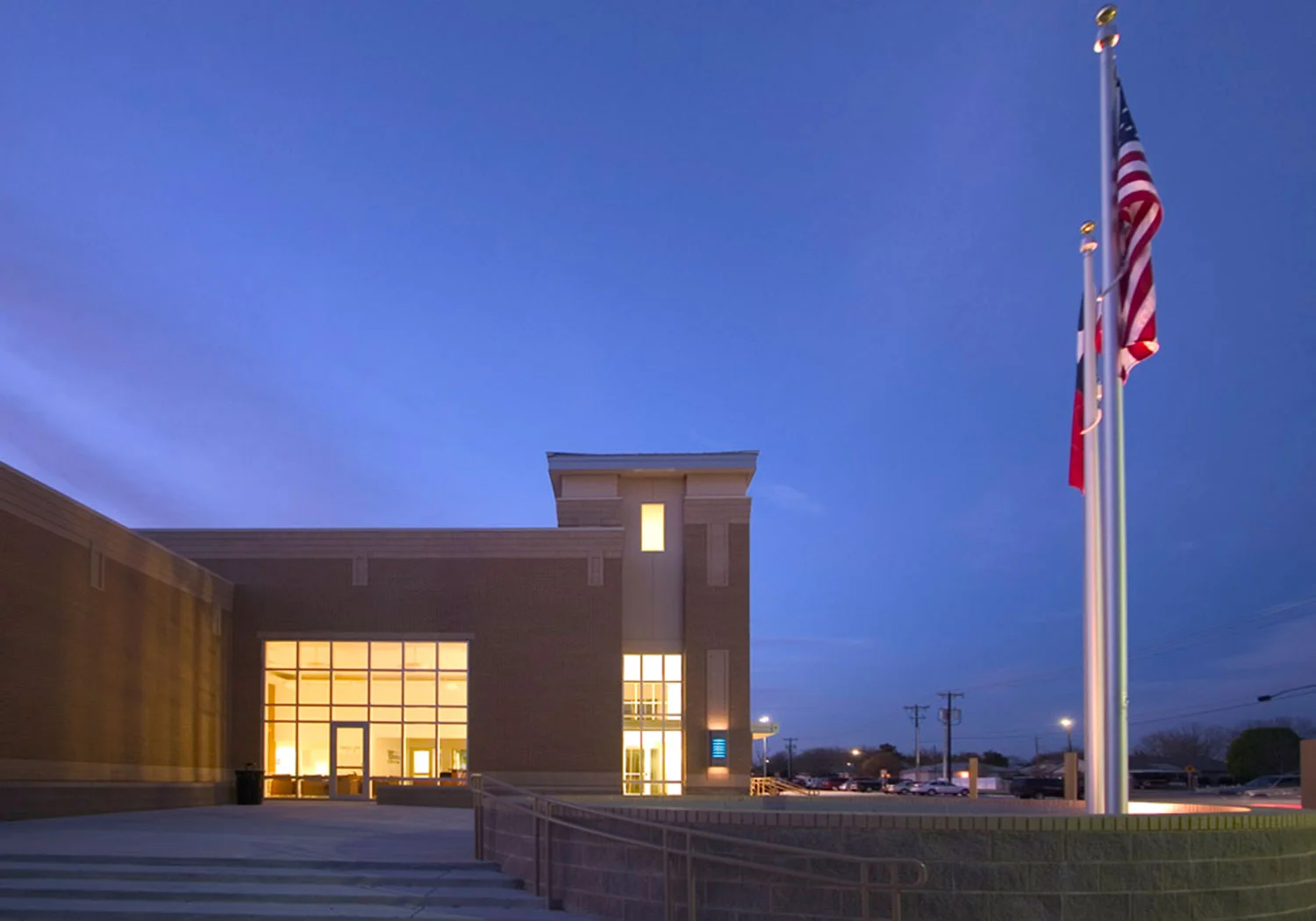







WATAUGA MUNICIPAL COMPLEX
GSBS designed the Watauga City Hall to be functional, efficient and cost effective, and to allow the City to meet their current and future needs. Designed around an existing building that contained the City’s phone and IT systems, the resulting facility contains a state-of-the-art council chambers and municipal courtroom, welcoming lobby space, administrative offices and conference rooms, all with glass incorporated along interior corridor walls to allow natural light to penetrate the building’s interior.
