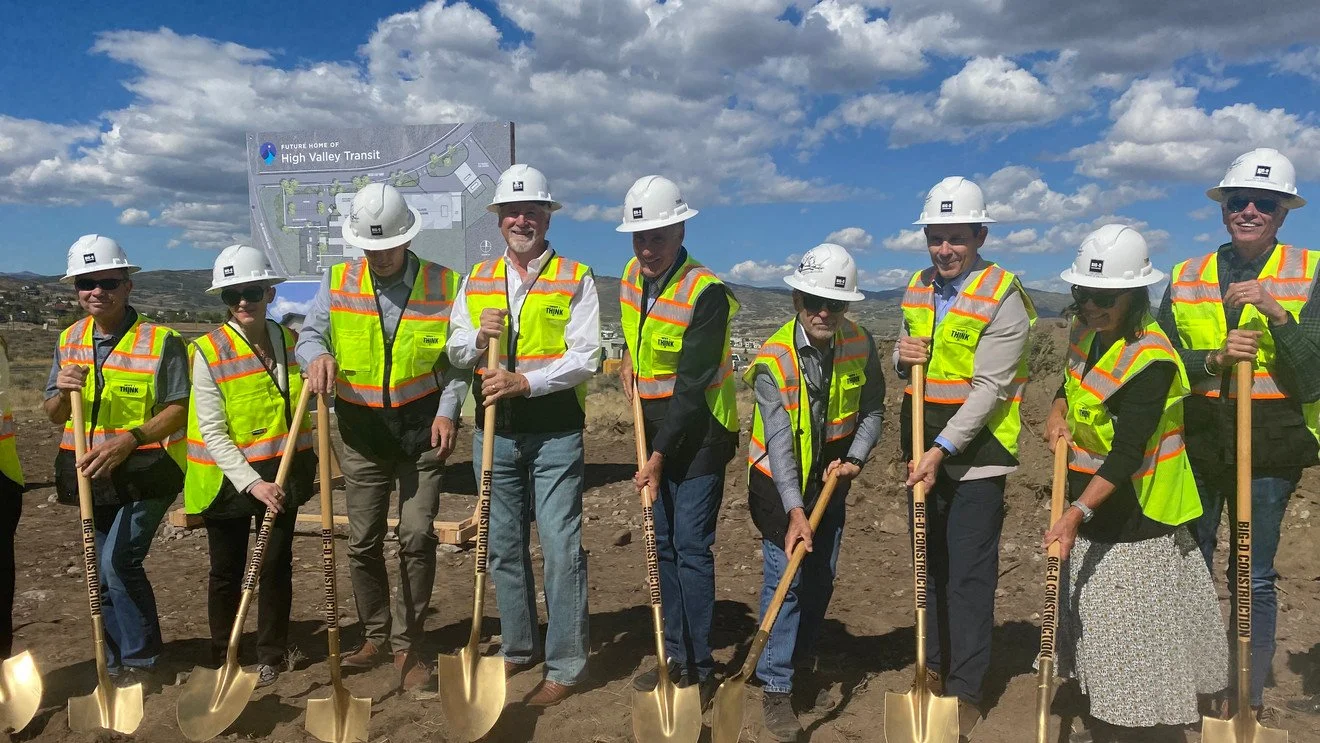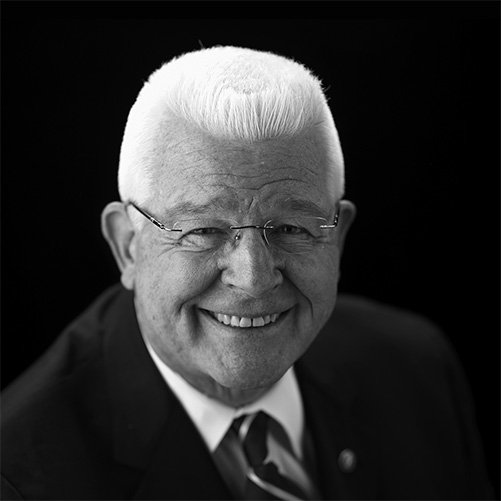Standing Up and Standing Out
October 2022 Edition of
Utah Construction & Design.
If you’re looking for the voice of equitable architecture, look no further than Eman Siddiqui. A powerhouse architect at GSBS Architects, she has put in the personal equity to go all-in on the profession.
Siddiqui was born in Karachi, Pakistan, and looked out to the Arabian Sea from the 12th largest city in the world, home to nearly 15 million people. When time came for university studies, she booted up the family computer and applied to study overseas at the University of Kansas, a location close to where some of her family was living already. A college visit later solidified it. “I fell in love with the town,” she said of the basketball-crazed Lawrence, Kansas. “I felt at home there.”
When she immigrated to the U.S. at 18, she didn’t know anyone at the university, but “I got involved in student affairs,” she said. Siddiqui worked as a leader in student orientations as she began her architectural studies, merging her love of design with her love of people. She felt it was a big benefit to her work in the university arena and as an architect.
“I worked with deans, parents, students, and chairs of programs across the university,” she recounted of her presentations, where she learned how to effectively communicate to groups as big as 100 people. “[Working in student affairs] was the most fun […] and those connections were very meaningful to me. […] They were excited to have me as an architectural student.”
From her home in Karachi to working in Kansas City, she has loved the energy in big groups of people. “I love being in a crowd,” she said. “I love presenting. […] I feel like I’m at my best and happiest in front of people.”
She spoke of one of her first projects, designing a football stadium for Colorado State University and then going to the first game after the project finished. “Seeing something I worked on full of thousands of people …” She paused. “It was a big deal for the school, for the community.” And for her.
“That architecture brings people together. As someone new to the profession, it got me so excited for what I was doing,” she said. “I’m designing these spaces for everyone. That’s the real meaning of what I do.”
She’s come up since those early days working in Kansas City after graduating with her Master of Architecture in 2014. She looks back fondly on the stadium project as well as others like designing suites at Churchill Downs, the site of the Kentucky Derby. Amidst all of these projects, the welcoming element of hospitality has stood out to her—specifically a hospitality to the end users of a project.
“There is a huge hospitality component because you are designing for the spectator’s or patron’s experience,” she said of projects like Teton Village in Wyoming and Big Sky in Montana that she has worked on since moving to the Beehive State in 2018.
One specific project helped her to see how inclusive design is where true equity can take place. “For the Teton Village project, we worked with an accessibility consultant who helped us look beyond code minimums,” she began. “I traveled with my parents this summer and became very aware of how, even when we meet code, sometimes our designs still create hardships for older people, for example.”
Even though there is a disconnect, Siddiqui said, it is a solvable one. In order to speak to clients from different realms and various walks of life, she encouraged architecture students to get involved on campus outside of architecture school. “This will polish your interpersonal skills and teach you to understand and connect with clients who come from all walks of life.”
This attitude of welcoming and communicating with diversity has pushed Siddiqui into leadership roles within architecture, principally as the President of the Utah chapter of the National Organization of Minority Architects (NOMA)—an organization that seeks justice and equity in architecture. She is one of founders of the local chapter and was the driving force bringing the organization to the state.
This lack of diversity of not just race or gender in architecture, but perspective, is something that Siddiqui has seen since her university days in Kansas. “Our architecture history book had maybe two or three pages to showcase the architecture of Asia and Africa,” she said. “There were four women we learned about [in school]; two of them were almost exclusively talked about in conjunction with their male partners.”
Changing the status quo is a huge passion for Siddiqui. In a presentation during the September AIA Utah Conference, she and her NOMA colleagues outlined what helps minority architects to thrive. Ideas included paid parental leave, flexible days off to observe other holidays, increased pay transparency, and clear career trajectories and benchmarks for advancement.
Siddiqui said that there needs to be “intentionality and consciousness” in both feelings and actions from leaders and companies to help architects like her to succeed in the Beehive State and beyond. It is a challenge, she said, but progress is being made.
“Diversity is not just about having more black or brown people in the office,” said Siddiqui. She explained how healthy diversity that comes from people of different backgrounds, ages, abilities, cultural identities, and more helps to bring in the benefits of true diversity.
It can be a battle to belong in architecture, she explained, and sometimes that battle is internal. She remembered a time when she was nominated for a leadership award. “I remember telling them, ‘Maybe we wait until next year when I have more to show for it.’” As soon as those words left her mouth, she realized she didn’t need to wait until she had done “enough” to “merit” an award—she was worthy of that recognition now.
“I’ve worked so hard for this,” she stated. No need to listen to the messaging that many, especially minorities, tend to hear—it needs to be perfect. It may take time to build up the sense of belonging, that she and others from different backgrounds deserve to be at the table based on merit, but to Siddiqui, it’s worth the effort.
Listening to her speak to the positive effects of diversity and the awesome benefits of architecture, Siddiqui is at the forefront, challenging the industry to reach its full potential.












